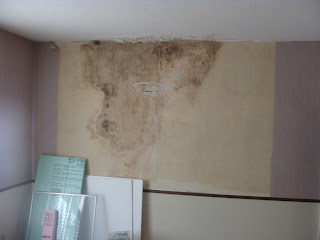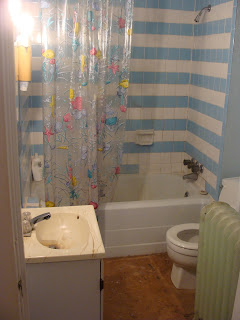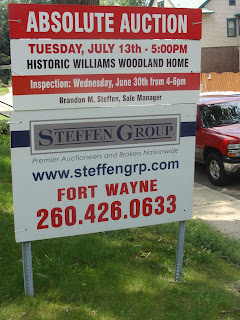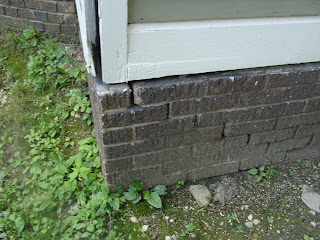I've had several requests for more detailed pictures of the Craftsman as it is right now. These pictures were taken right before we bought the house. We have since found more problems which we'll document later. So, here goes:
Garage
You mean, we get to keep the satellite dish?
These seem to be the original garage doors. We'll be keeping/using them.
Backyard
The ash tree we're trying to save from Emerald Ash Borer.
The oak tree that fell down three times. Once it killed the roof on the first floor sunroom, once it killed a neighbor's garage, and once it blocked the alley. The power company is currently in the process of killing it for a final time.
The driveway can no longer be used as a driveway seeing as there's a huge oak tree in the way. Maybe a patio area in the future? A place for a pergola?
Southside
The back of the smoking room:
The second floor sunroom. The entire room was windows, but some were covered up. We're hoping to find them under the plywood. Cross your fingers!
The back of the first floor sunroom:
No idea with this one:
Where the roof used to be:
No real soffit:
No soffit at all aka a nice big entrance for wild animals:
So, a crap piece of wood doesn't make a good roof at all, let alone for seven years. More on that later.
The back porch...a place for climbing roses later?
You wanna know what that odd piece of wood on the right side was hiding? A lack of foundation. More on that later, too.
Crack kills!
Eastside
Any idea what this is?
The window in the front entryway:
Front
The driveway. The original owners either had a really narrow vehicle or that tree was a lot smaller. We think the later. :) The plans here are to put a fence up for the back and side yards which will mean that we're going to rip out a lot of the driveway and plant grass. The remaining drive will probably be repaved and used as off-street parking.
Talk about some slip/trip/fall hazards:
Don't you love the pink mortar? That will be obscured with some strategically placed landscaping.
I
love the front door. We'll probably strip/sand/refinish it.
Oh wow. Woodpeckers? Anybody have an idea on how to fix those holes? Are they too big for woodfiller?
The house even comes with multiple mailboxes! Remnants of the four-plex.
There you have it. The Beast.



















































